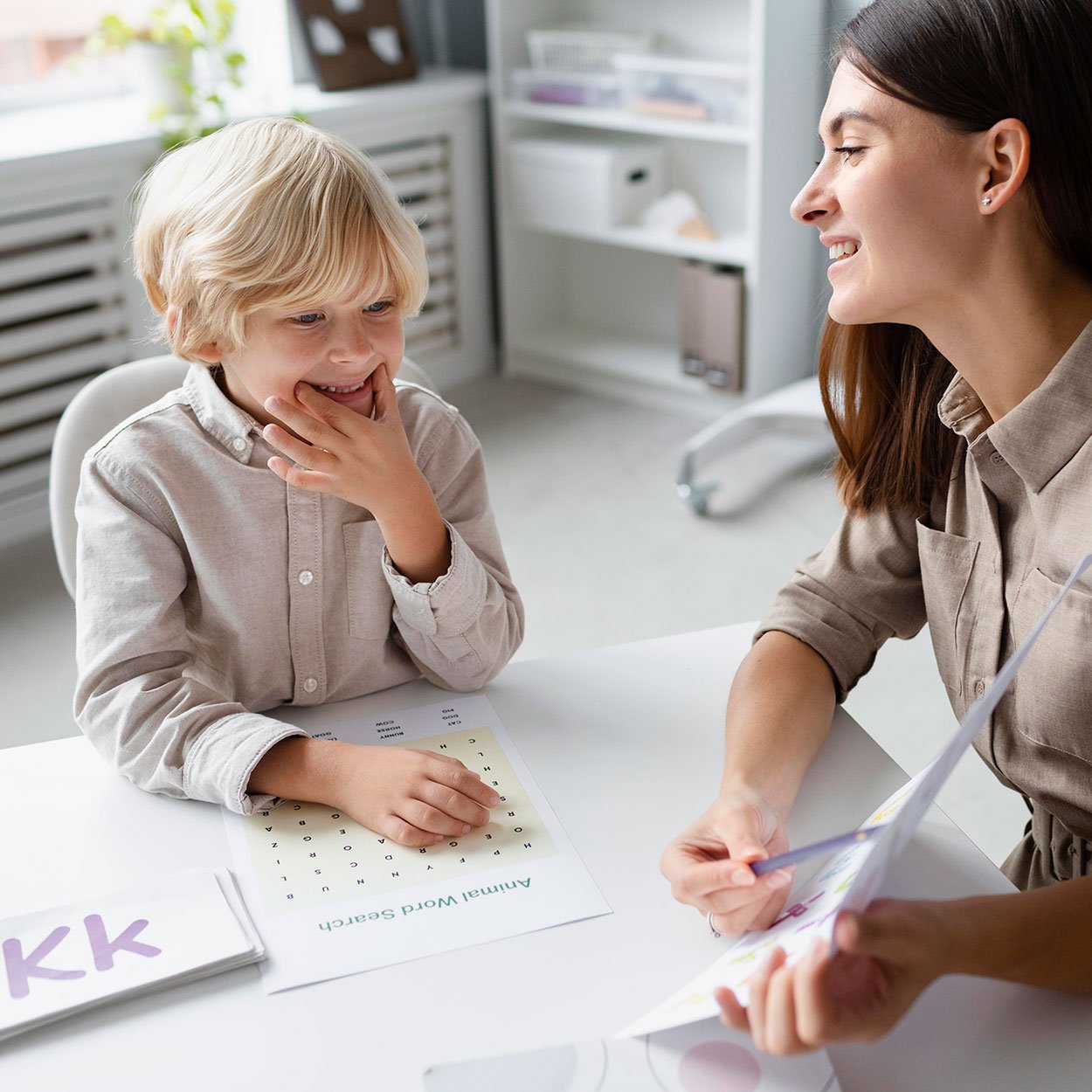Book a room!
Step inside @Wellnest to discover a peaceful environment, custom designed for health workers. Natural timbers, warm, textured finishes and a soothing, earthy palette invite calm, while expansive glass windows bring in all the light and colour of the city streets below.
Seven treatment rooms are on offer, including two dedicated massage rooms with adjacent changing cubicles, ensuring ample space to accommodate your clients’ needs. A reception area with statement desk, staff breakout area, kitchenette and bathroom continue to convey the sense of welcome and warmth.
Flexible arrangements can be made according to your needs, including your own dedicated room on a medium to long term basis. Contact us to discuss your specific requirements.
Space 01 Flinders
Space 02 Market
Space 03 The W
Space 04 City Park
Space 05 Collins
Space 06 Midtown
Space 07 City
Our Spaces
Sessional
Room Hire
For practitioners looking to lease a room for a day, or multiple days on a regular permanent basis, without committing to full-time suite leasing.
Full-time
Leasing
Looking for a new space to consult patients or clients from on a full-time basis? We have limited consulting suites available for full-time leasing. Get in touch with us today to tour the space and learn more..
Space 01 Flinders
Size: 2.7m x 4.3m
Flinders comes with lots of natural light, overlooking Flinders Lane with views down Market Street toward the Yarra.
Flinders is large enough for two treatment tables and includes access to the reception area, staff breakout room, kitchenette and bathroom.
The space has been freshly renovated with new carpets, paint and fittings. Windows come with roll down blinds. Additional lighting consists of diffuse wall lights and overhead warm LEDs.
The space would be ideal for a wide range of allied health professionals. Longer term leasing arrangements are available and negotiable.
Space 02 Market
Size: 2.7m x 4.3m
If you’ve ever coveted a corner office this is your chance! Market has an abundance of natural light from two large windows, with views across Flinders Lane and Market Street to the stunning Port Authority Building and down toward the Immigration Museum and Yarra River.
Market is large enough for two treatment tables and includes access to the reception area, staff breakout room, kitchenette and bathroom.
The space has been freshly renovated with new carpets, paint and fittings. Windows come with roll down blinds. Additional lighting consists of diffuse wall lights and overhead warm LEDs.
The space would be ideal for a wide range of allied health professionals. Longer term leasing arrangements are available and negotiable.
Space 03 The W
Size: 2.63m x 3.4m
The W is one of our more economical spaces and comes with abundant natural light and lovely views across to The W Hotel and down Flinders Lane toward Spencer Street.
The space has been freshly renovated with new carpets, paint and fittings. Windows come with roll down blinds Additional lighting consists of diffuse wall lights and overhead warm LEDs.
Includes access to the reception area, staff breakout room, kitchenette and bathroom.
The space would be ideal for a wide range of allied health professionals. Longer term leasing arrangements are available and negotiable.
Space 04 City Park
Size: 2.5m x 3.7m
City Park is another of our more economical spaces, but it still comes with plenty of natural light and lovely views down Flinders Lane over the new City Park space.
The space has been freshly renovated with new carpets, paint and fittings. Windows come with roll down blinds. Additional lighting consists of diffuse wall lights and overhead warm LEDs.
Includes access to the reception area, staff breakout room, kitchenette and bathroom.
The space would be ideal for a wide range of allied health professionals. Longer term leasing arrangements are available and negotiable.
Space 05 Collins
Size: 3.65m x 3.6m
Collins is a lovely large space, in fact big enough for two treatment tables. It also features plenty of natural light and views down Market Street to Collins Arch and up to Collins Street.
The space has been freshly renovated with new carpets, paint and fittings. Windows come with roll down blinds Additional lighting consists of diffuse wall lights and overhead warm LEDs.
Includes access to the reception area, staff breakout room, kitchenette and bathroom.
The space would be ideal for a wide range of allied health professionals. Longer term leasing arrangements are available and negotiable.
Space 06 Midtown
Size: 2.3m x 2.2m
Change Room: 1.1m x 1.1m
Midtown is set up as massage room containing two change cubicles and a hand basin with hands-free tap operation. The advantage of two change cubicles is ability to do back-to-back massages without losing time waiting for patients to change.
The space has been freshly renovated with new carpets, paint and fittings. High windows allow natural light, complimented by diffuse wall lights and overhead warm LEDs.
Includes access to the reception area, staff breakout room, kitchenette and bathroom.
Longer term leasing arrangements are available and negotiable.
Space 07 City
Size: 3.1m x 2.6m
Change Room: 1.25m x 1.25m
City is another of our spaces set up as a massage room containing two change cubicles. The advantage of two change cubicles is ability to do back-to-back massages without losing time waiting for patients to change.
The space has been freshly renovated with new carpets, paint and fittings. High windows allow natural light, complimented by diffuse wall lights and overhead warm LEDs.
Includes access to the reception area, staff breakout room, kitchenette and bathroom.
Longer term leasing arrangements are available and negotiable.




















